Guisborough, Hutton Hall 1891
Photo ref:
29218


More about this scene
This is the impressive south front with its conservatory and orangery. Waterhouse favoured the use of contrasting red brick and terracotta; as well as using it at Hutton Hall, he used it on his other two buildings in Guisborough, the Grammar School and Overbeck, a private house on the western outskirts. The elaborate (and labour intensive) formal gardens were very much in the style of the day, and required an army of full-time gardeners. The head gardener and his staff were accommodated in a purpose-built and elaborate range of houses, bothies, potting sheds and greenhouses (together with the adjoining stable block, these were converted in the early years of this century into a luxury development, Pease Court). There was a fernery, an orangery and a grotto, and the size of the head gardener's house, with its back stairs and maids' accommodation, illustrates the size of the household and the importance of the head gardener in the social structure of a grand Victorian country house. The head gardener's house was designed with an angled window so that all his staff could be monitored, and a special path and gate was provided to allow Lady Pease to carry out her weekly inspection of the gardens and greenhouses with the head gardener.
Add to Album
You must be signed in to save to an album
Sign inShare This Photo
Buy a Print
Unframed, Mounted, Framed and Canvas prints in a range of sizes and styles.
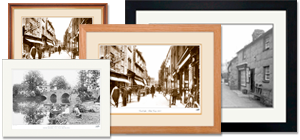
View Sizes & Prices
A Selection of Memories from Guisborough
For many years now, we've been inviting visitors to our website to add their own memories to share their experiences of life as it was, prompted by the photographs in our archive. Here are some from Guisborough
Sparked a Memory for you?
If this has sparked a memory, why not share it here?

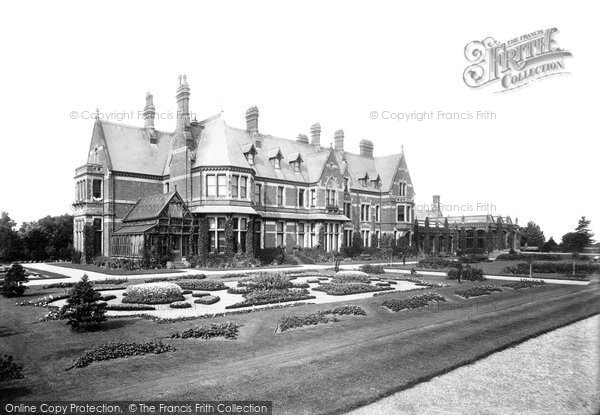
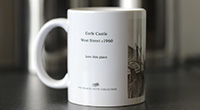
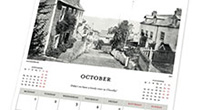


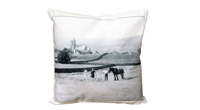

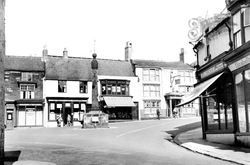
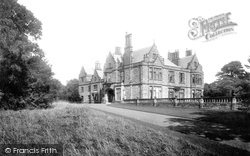
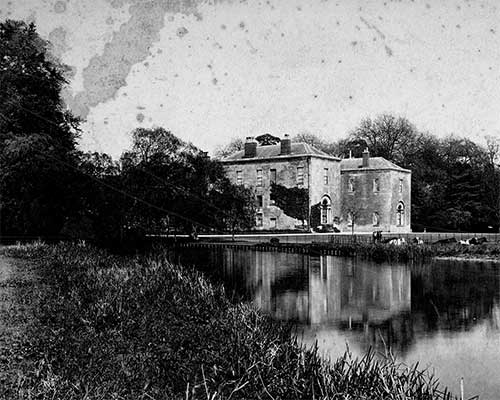 Before
Before
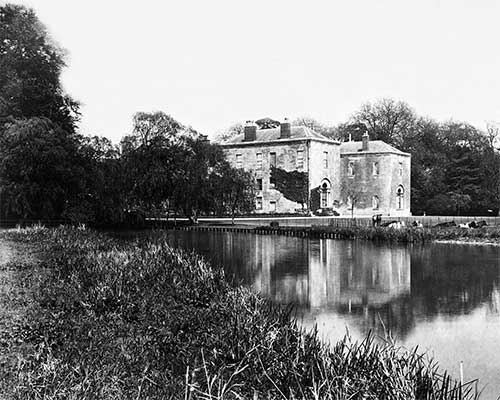 After
After