Belsay, Old Castle c.1955
Photo ref:
B554001


More about this scene
Built of honey-coloured sandstone, the old castle is in fact a 14th-century L-plan tower house built by the de Middleton family. There are four corner turrets, each with rounded bartizans corbelled out, and the parapet has machicolations; this was an overhang that allowed defenders to drop missiles on the heads of uninvited guests. It is not known if Belsay ever had a curtain wall, or if there were other buildings associated with it. The manor house extension was added in 1614. In 1807 Sir Charles Monck abandoned the old castle for a new residence, Belsay Hall. Built in the Doric style, the Hall was considered an architectural novelty of the day.
An extract from Northumberland Tyne and Wear Photographic Memories.
Add to Album
You must be signed in to save to an album
Sign inShare This Photo
Buy a Print
Unframed, Mounted, Framed and Canvas prints in a range of sizes and styles.
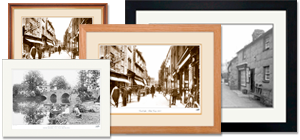
View Sizes & Prices
Featuring this image:
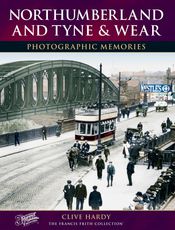
Northumberland Tyne and Wear Photographic Memories
The photo 'Belsay, Old Castle c1955' appears in this book.
View BookA Selection of Memories from Belsay
For many years now, we've been inviting visitors to our website to add their own memories to share their experiences of life as it was, prompted by the photographs in our archive. Here are some from Belsay
Sparked a Memory for you?
If this has sparked a memory, why not share it here?



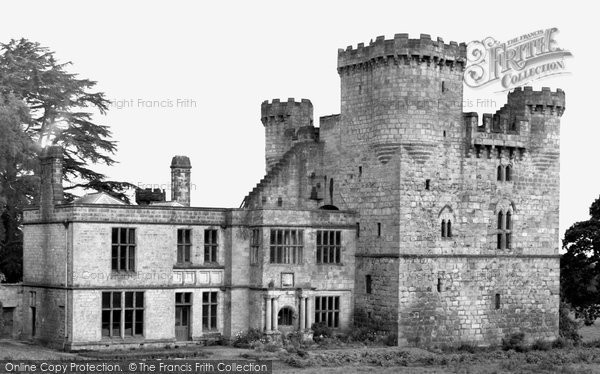
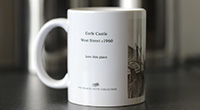
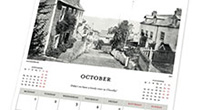
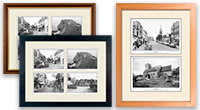
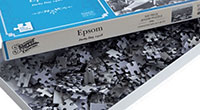
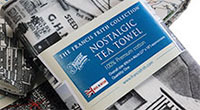
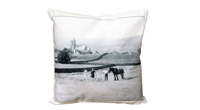
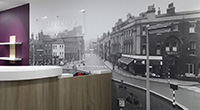
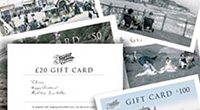
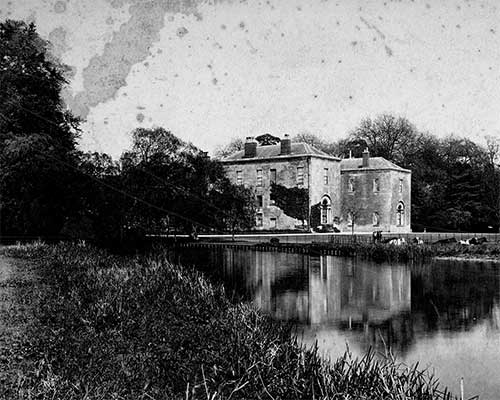 Before
Before
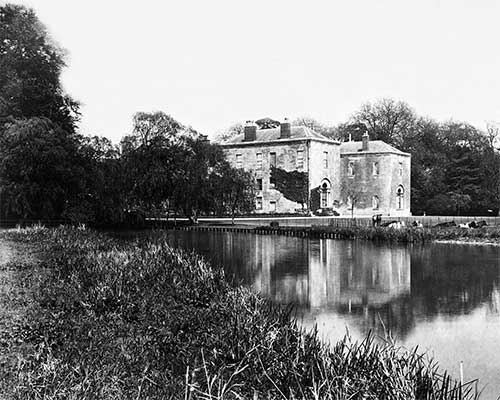 After
After